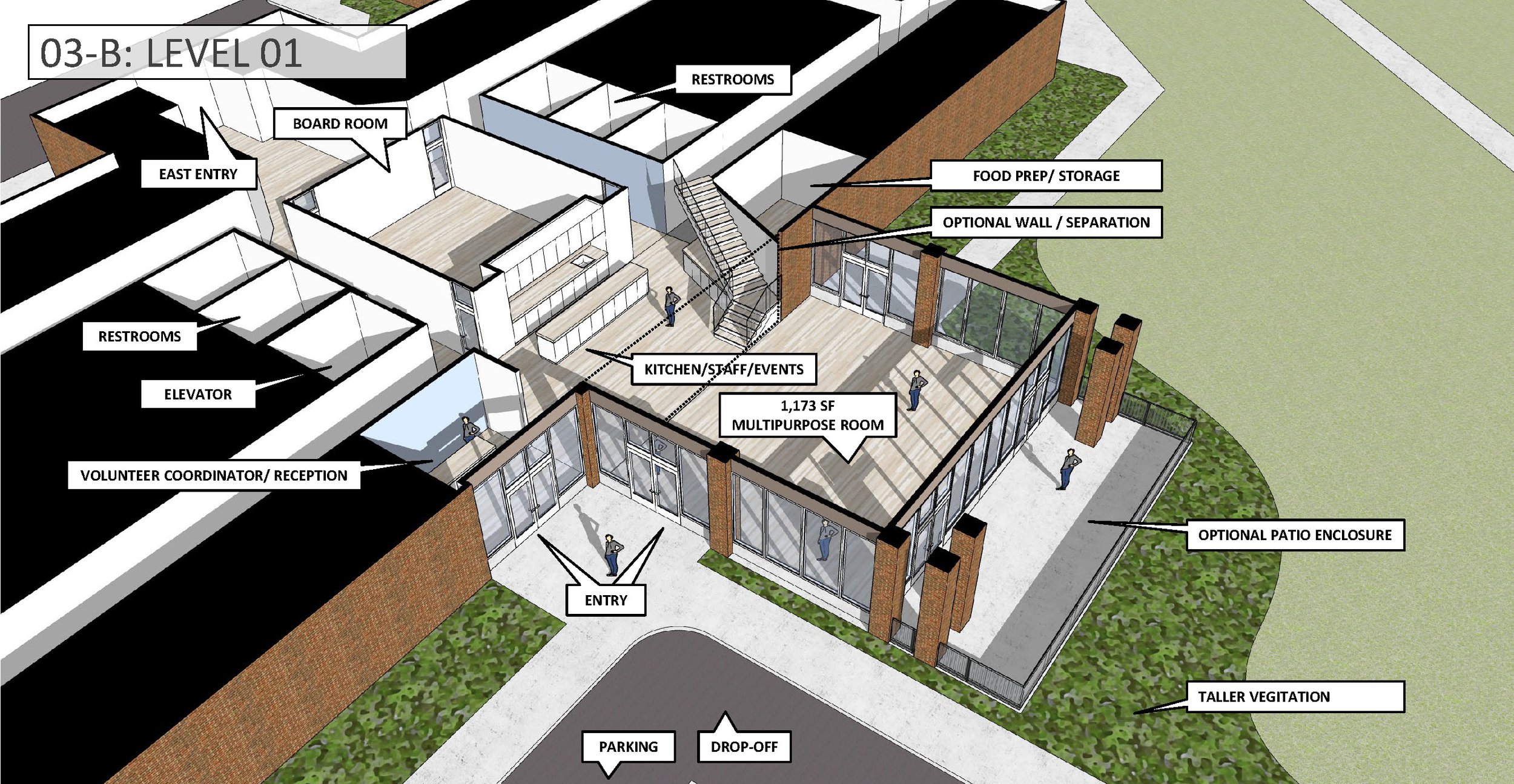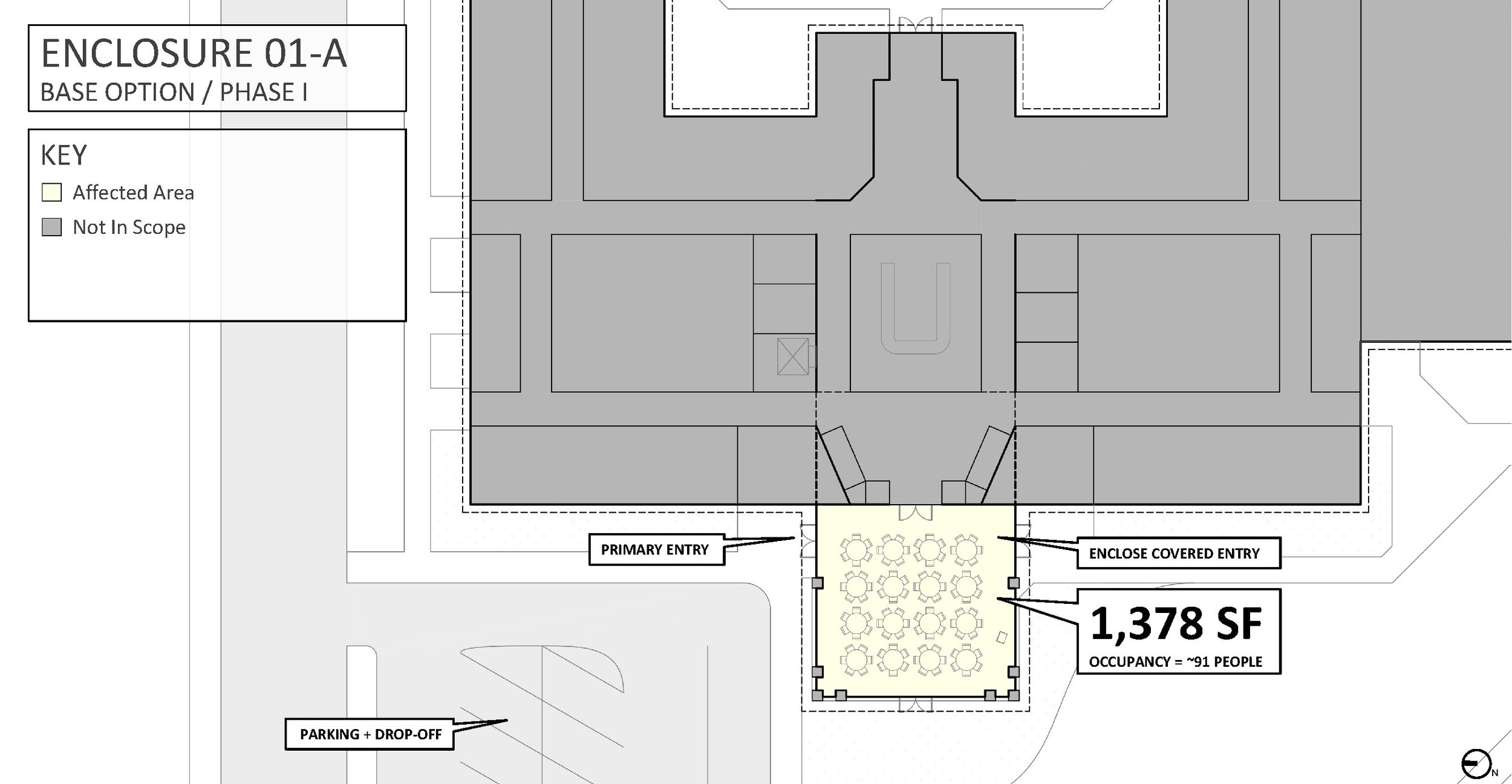
WRFS Lobby Rennovation STUDY
LOCATION: Wabash, IN - 2019
PROJECT TYPE: Speculative Visualization Study
CLIENT: WRFS
Helping clients bring projects to life is at the core of what Augment is all about. This effort involved coming along side the client to reimagine the old front entry of their building. This armed the client with the information to sell their ideas to their board, and beyond.




































