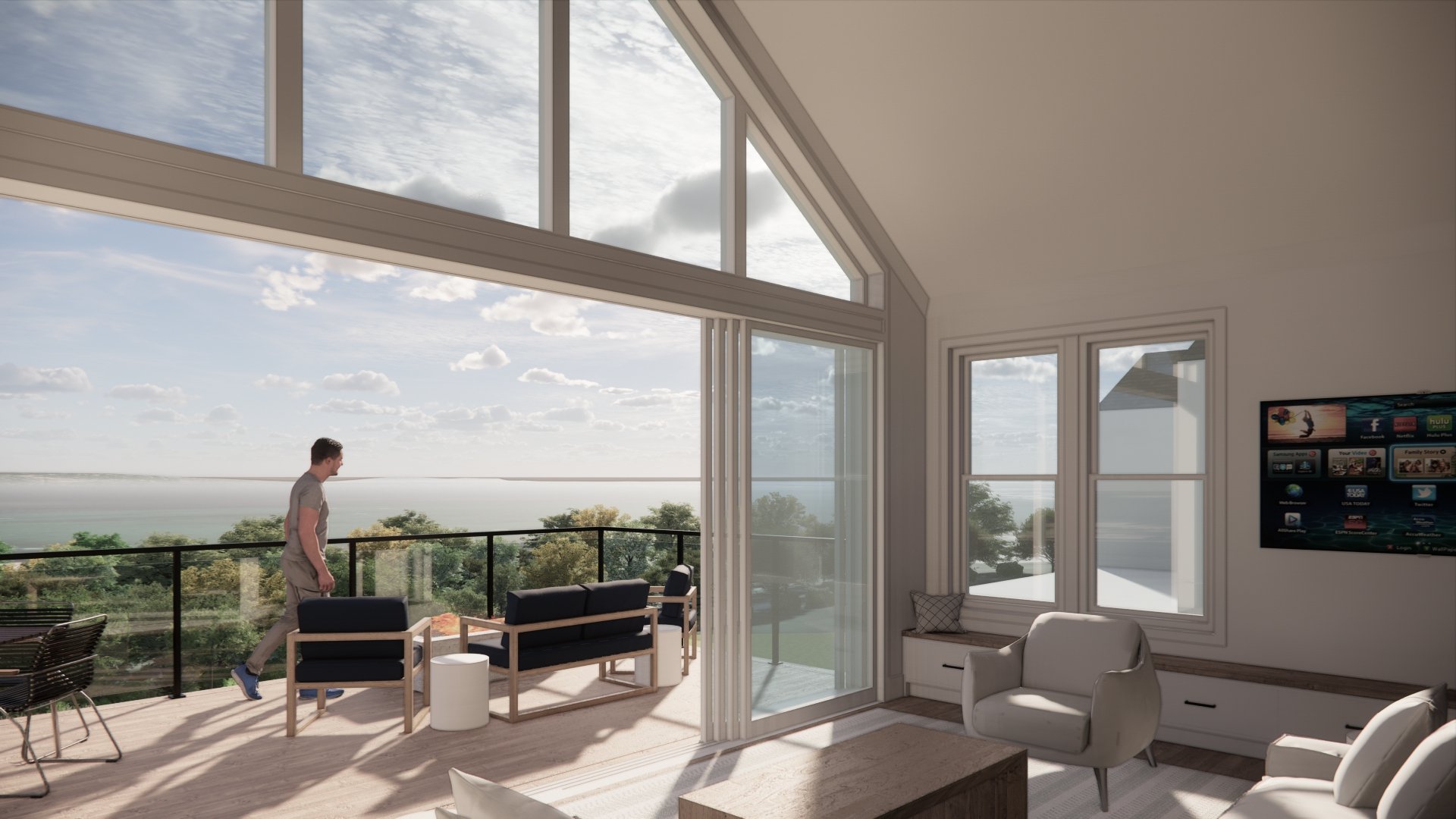
Traverse City residence
LOCATION: Traverse City, MI
PROJECT TYPE: Single Family Residential
PHASE: Construction
EXPECTED COMPLETION: Spring 2025
Enabling others to see and communicate their vision to others is why we do what we do, and this project was a true joy to work on.
In this case, the client had an incredible site, had a contractor, and had done their homework on many of the things they wanted to achieve in this new home, but needed help translating all of that into one coherent set of ideas that could be communicated clearly to others.
Augment was able to step in and guide them through a visual framework of precedents, drawing, and 3D modeling that enabled them to both see their desired results and feel confident in their decision making. This then directly fed into a package of materials and files that that allowed the client to start purchasing and the contractor to begin a permitting process with clear direction.
This project is currently under construction and we look forward to completion in Spring of 2025!

















































