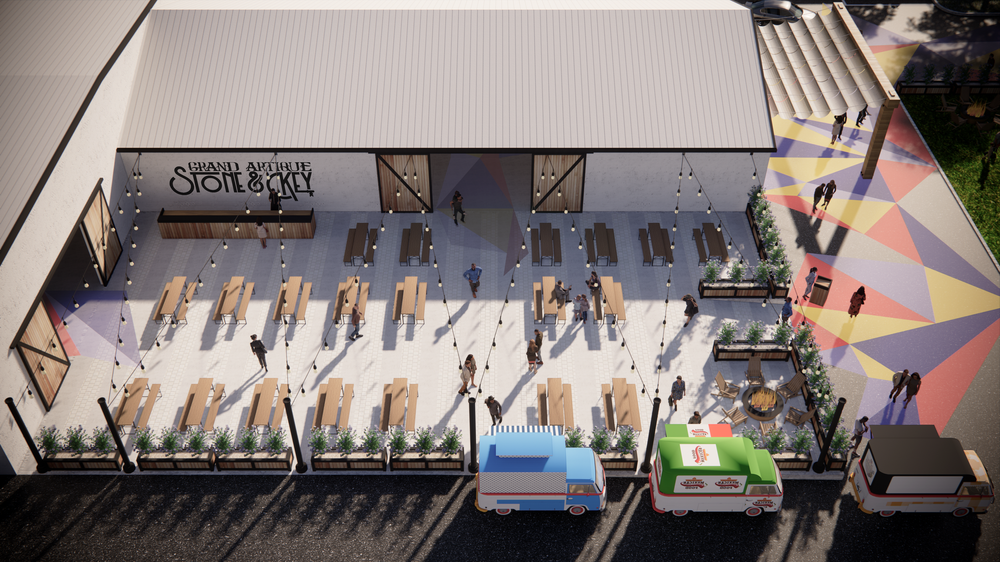
stone & Key visualization
LOCATION: Reno, NV
PROJECT TYPE / SCOPE: 3D Modeling + Visualization; Conceptual Design of Space for Views
CLIENT: Grand Artique Stone & Key
Grand Artique is in the process of acquiring a property in Reno to house an interactive, experiential museum and event space - both inside and out. They had the ideas in their head, but needed to show the city and their investors what they were planning for the outdoor space in order to gain necessary buy-in to move forward with the project. Thats where Augment came in. This set of visualizations were created from scratch to depict a conceptual set of possibilities for what the team envisions turning the space into and the types of activity, art, & energy they would like to promote at their new venue.
















