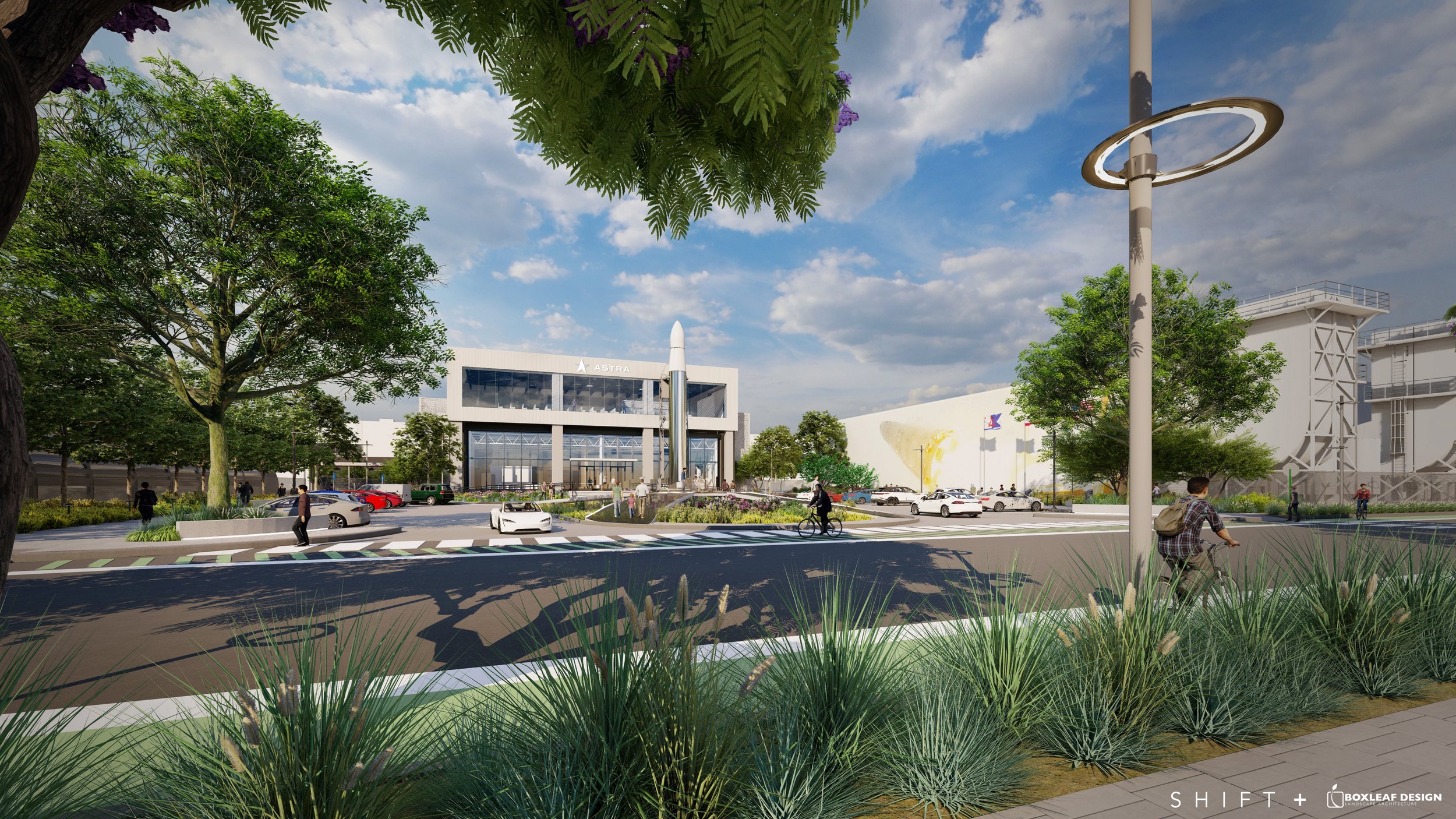
astra Lobby & Entry Court
LOCATIONS: Alameda, CA
PROJECT TYPE: Adaptive Reuse + Addition - Proposed Lobby, Entry Court, & Second-Floor Flex Space
ROLE: Project Manager / Architect at The Shift Group (Augment as independent contractor)
COLLABORATORS: The Shift Group; Peter Benoit Architect
Since mid-2021, Augment has had the privilege to have been contracting to San Francisco - based firm, The Shift Group, to be one small part in helping Astra Space deliver on its bold mission to make life better on earth from space.
As a team, we have been helping this visionary company turn an old WWII era facility, previously used by the military for the manufacture and testing of jet engines, into a state of the art new rocket factory. These grounds uniquely help the company build, test, and virtually launch (mission control here, rockets elsewhere) their small-scale rockets while house their ever-growing staff.
This particular project looked at providing a new front door to their rapidly growing company and campus. Our team proposed a renovating the existing appendage off the major warehouse to create the new lobby, and then building a new multi-purpose “flex-space” above that would both provide ample meeting / event space, while offering incredible views back across the bay to San Francisco.
